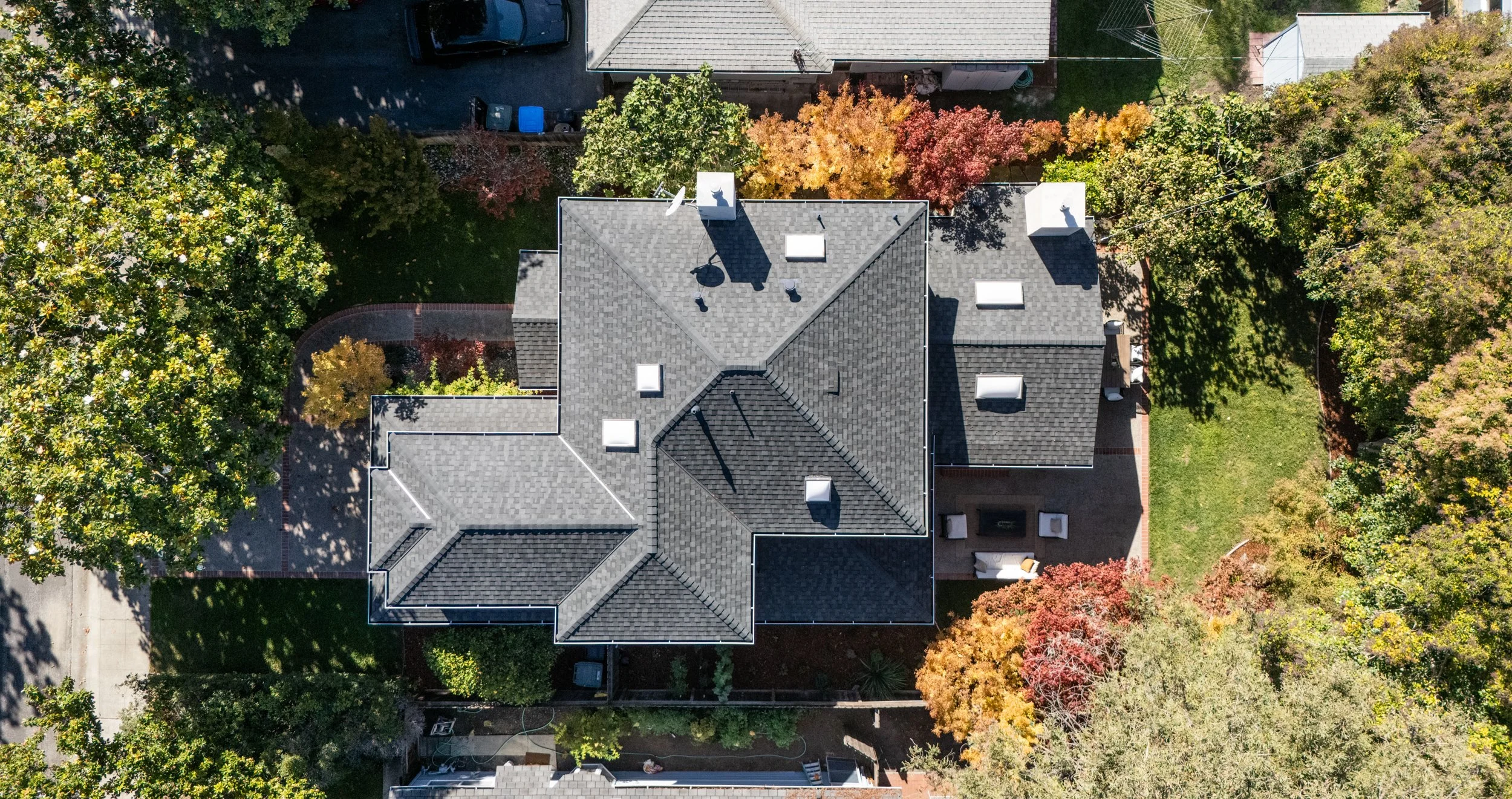WELCOME HOME
Lan Liu Bowling Presents
Exceptional Midtown Home One Block from Shops and Restaurants
777 Moreno Avenue, Palo Alto
Built in 2001, this beautifully appointed traditional home showcases timeless architectural appeal and an array of just-completed updates for modern livability. New paint inside and out, new roof, all new lighting and kitchen appliances, new white oak floors, plus new furnace and heat pumps installed two years ago, all enhance the welcoming ambiance. Ideal location just one block from shops and restaurants in the heart of sought-after Midtown. Classic curb appeal introduces the home with a columned portico, manicured lawn, and Japanese maples.
The two-level floor plan offers 5 bedrooms and 3 baths, including a convenient main-level bedroom with dual-entry bath, also ideal for guests or an office. The formal living and dining rooms set the stage for elegant entertaining, each detailed with crown moldings and a gas-log fireplace in the living room. At the rear, the kitchen and family room combination serves as the true heart of the home, featuring a cathedral ceiling with skylights, a gas-log fireplace, a granite-finished kitchen with breakfast bar seating, and easy access to the inviting rear yard. Upstairs, four additional bedrooms include the spacious primary suite with walk-in closet and skylit marble bath featuring a jetted tub and separate shower.
Completing the picture of comfortable living are Nest thermostats, dual-zone air conditioning, a concealed laundry area, and attached two-car garage. The rear yard is a serene oasis with patio, lawn, a tranquil rock waterfall and pond surrounded by mature landscaping, plus a prolific herb and vegetable garden and numerous fruit trees – an exceptional home in a prime location with access to excellent Palo Alto schools.
-
Beautifully appointed and spacious traditional design built in 2001
Just completed updates include all new paint inside and out, new white oak floors, new light fixtures including recessed lights, all new kitchen appliances, and new roof
Premier location in sought-after Midtown just one block from Midtown Shopping Center
5 bedrooms and 3 baths on two levels
Outstanding curb appeal with a classic portico framed by Doric columns, verdant lawn, and Japanese maples
The front door, flanked by sidelights, opens to a traditional foyer that introduces fine white oak floors throughout
Formal living room features a gas fireplace outlined in granite, crown moldings, and recessed lighting
Formal dining room with 4-light chandelier and crown molding
Kitchen and family room combination has a cathedral ceiling with two skylights, gas-log fireplace outlined in granite, and sliding glass door to the rear yard
The kitchen features custom color cabinetry topped in granite slab with full-height backsplashes; an extra-long elevated counter provides for breakfast bar seating
New stainless steel appliances include a Bosch 5-burner gas cooktop with downdraft and overhead vent hood, KitchenAid oven and microwave, Bosch dishwasher, and Bosch refrigerator
Main-level bedroom suite with drum light, organized closet, and dual-entry bath, shared with the main living area, including a pedestal sink and glass-enclosed marble shower
Upstairs primary suite has a tray ceiling with recessed lighting, walk-in closet with skylight and organizers, and en suite skylit bath with dual-sink marble vanity and glass-enclosed shower plus separate room with jetted tub
Three upstairs bedrooms, each with window shutters, crown moldings, ceiling light, and ample closet space
Upstairs bath with skylight, dual-sink marble vanity, and glass-enclosed tub with overhead shower
Other features: laundry closet with LG washer and dryer; attached 2-car garage; intercom; central vacuum; security alarm; Nest thermostats; dual-zone air conditioning; new roof
Private park-like rear yard with rock waterfall and pond in one corner, expansive patio, lawn, and mature trees
Side yard with prolific herb and vegetable garden, including eggplant, peppers, kale, cucumbers, cherry tomatoes, and more; fruits include strawberries, nectarines, figs, lemon, and orange
Top-rated Palo Alto schools: El Carmelo Elementary, Jane Lathrop Stanford Middle, and Palo Alto High (buyer to confirm)
Approximately 2,444 square feet of living space plus 324 square-foot garage on a lot of approximately 6,689 square feet
Offered at $4,698,000
Architecture + Design
3D Tour
Floor Plan

PALO ALTO
California




































